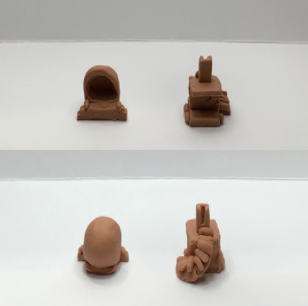top of page

A Concert for the East Boston Community
Introduction
DigitalReady!'s 2020 Summer Home Fabrication Lab
I wanted to address the gentrification occurring in East Boston and the lack of representation of its community. East Boston has been a sanctuary for immigrants for generations, but the creation of many condos has made the cost of living in East Boston unaffordable. More and more condos are being built while investors claim that this change is beneficial to the community. However, these new structures are detached from the people who have lived here for years and are not made with their benefit in mind. I want to create something that will directly serve the community while also instill a sense of pride in the community of immigrants that have played an integral role in forming East Boston’s identity.

Immigrant Grandmothers, a mural in East Boston
Project Site
The site I chose is on Condor St. at East Boston, MA.
There is a large area of vegetation that remains unused and unpreserved. A nursery, a high school, and residential houses are nearby.
My goal was to make this area more known and welcoming. I also wanted to give it a monumental feel.


Sketches
I sketched out ideas to decide whether I wanted a monument, leisure area, or park as an honor to immigrants.



Physical Modeling
I moved on to modeling and used both clay and cardboard. I searched some precedents for inspiration. The top photo contains strips of houses I modeled after the ones I have seen in El Salvador. I feel nostalgic about their features, such as concrete constituting much of the houses.
I also looked at a concert area in Medford, MA where a concert was used for events. A concert with an open space that could be used for both performance or leisure became a structure I sought to build.


The Iterative Process
After deciding on a concert model, I created iterations on Rhino 5 as shown in the first photo. I altered the structure multiple times to decide what I wanted as its most prominent features. I included:
-
A thick middle wall and columns to attract attention
-
A deck to view the surrounding vegetation and water. The thick wall is a part of the deck.
-
A back wall that sticks out both left and right for community art
-
Recessed lighting (cannot be seen in photos) for the night
-
Structure will be angled so that the street is not the first view



Final Design




I thank DigitalReady! for giving me the opportunity to learn about architecture and design. I previously did not have experience with this type of work, but I learned about 3-D printing, Virtual Reality, the design process and how to use design software. I also was given the opportunity to come up with solutions for community issues through design.
bottom of page
















